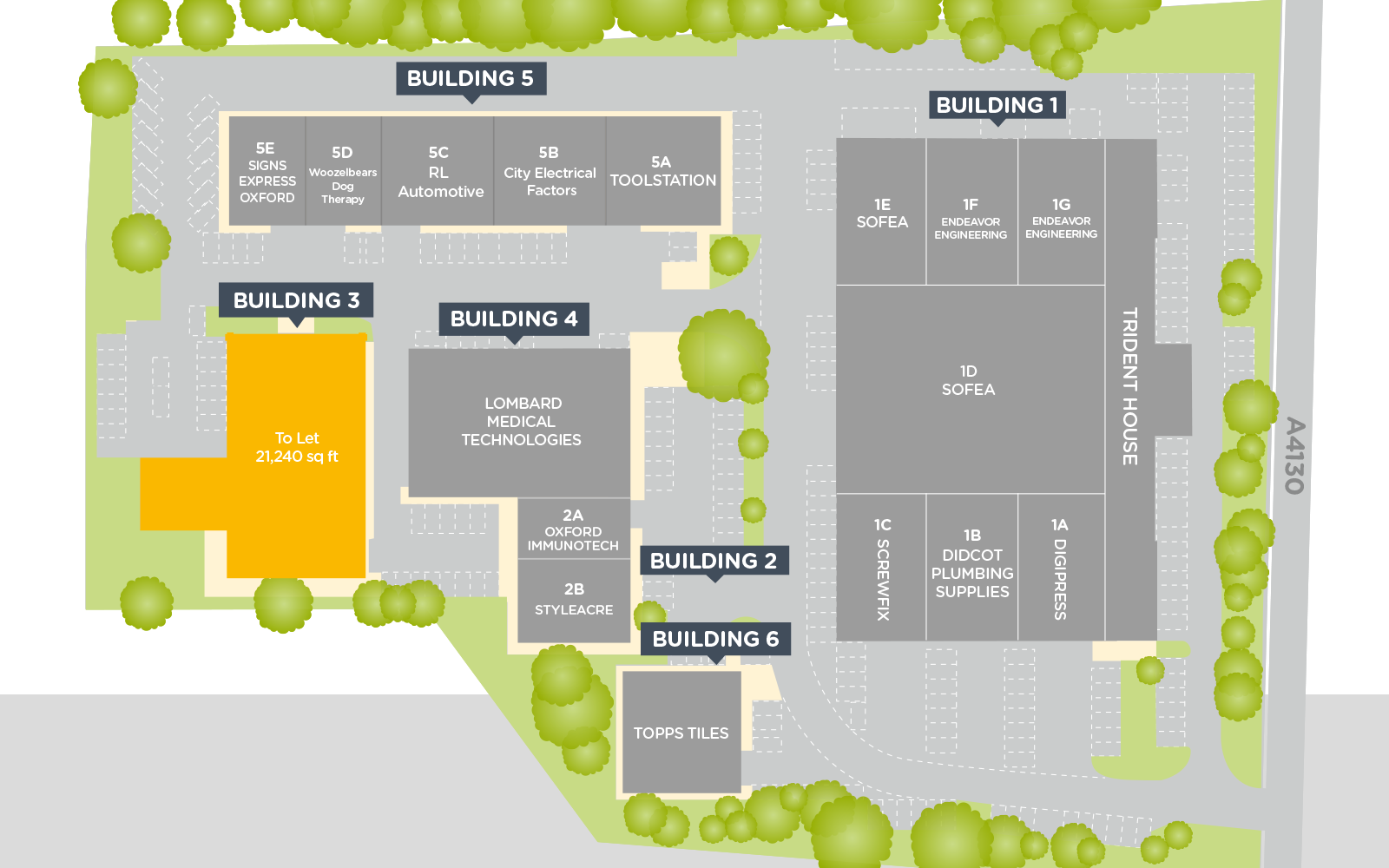
Available Space
Available NOW!
Building 3
21,240 sq ft (1,973 sq m)
- Main and staff entrances
- Roller shutter access
- 2 x loading doors
- Ground floor, laboratory and storage space
- First floor, partitioned offices
- Allocated parking (up to 50 spaces)
21,240 sq ft (1,973 sq m)

